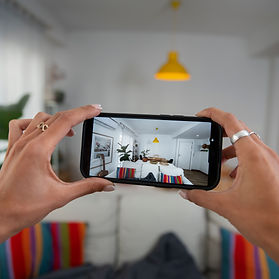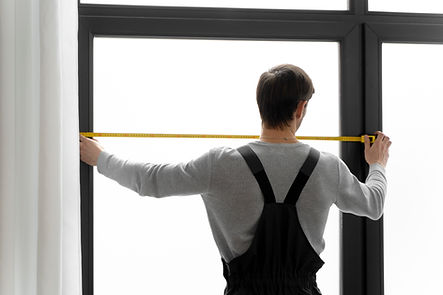PREPARING TO USE THE WEBSITE AND SCHEDULE YOUR APPOINTMENT
Before scheduling a meeting or your first service, it's important to have your space measurements ready. Note the dimensions of the walls, the ceiling height (from the finished floor to the ceiling), and mark the exact positioning of windows and doors, including their dimensions. Don’t worry! Below, we provide step-by-step instructions to help you take these measurements easily.
01
Prepare-se para a Medição
-
Required Materials: Measuring tape (preferably laser for greater accuracy), graph paper or clipboard, pencil and eraser, and a cellphone to photograph the space.
-
Layout Sketch: Before starting the measurements, create a simple sketch of the room on paper, including the walls, doors, windows, and any other significant features. This will make it easier to record the measurements and help prevent omissions.



02
Meça a Largura e o Comprimento do Ambiente
-
Start with the Walls: Measure the length of each wall in the space. If the room has an irregular shape, divide it into rectangular sections to make the measurement process easier.
-
Record All Measurements: Write down the measurements of each wall on your sketch, clearly indicating which wall corresponds to each dimension. Remember, your drawing doesn’t need to be a masterpiece—it just needs to convey the measurements in a way that the architect can understand the space. At the end of this guide, we’ll provide a practical example to illustrate this.
.jpg)

03
Measuring Heights
-
Ceiling Height: Measure the height from the floor to the ceiling in multiple areas of the room to check for any variations (such as sloped ceilings or uneven levels).
-
Doors and Windows: Measure the height and width of each door and window. Include the distance from the floor and ceiling, as well as the distances to adjacent walls. This will help with the placement of furniture and decorations.


04
Measure Structural and Architectural Elements
-
Pillars, Beams, and Structural Modules: Identify and measure any pillars and beams that might affect the arrangement of furniture. Also, include any ceiling recesses or floor elevations.
-
Outlets, Switches, and Air Vents: Record the exact location of outlets, switches, lighting points, and air conditioning vents. This is essential for planning the placement of furniture and appliances.





Pronto! Agora é só acessar sua área personalizada, onde você poderá enviar suas anotações, fotos e inspirações. Com essas informações, um de nossos arquitetos desenvolverá a primeira proposta do seu projeto. Estamos prontos para transformar suas ideias em realidade e dar os primeiros passos na concretização do seu sonho!

